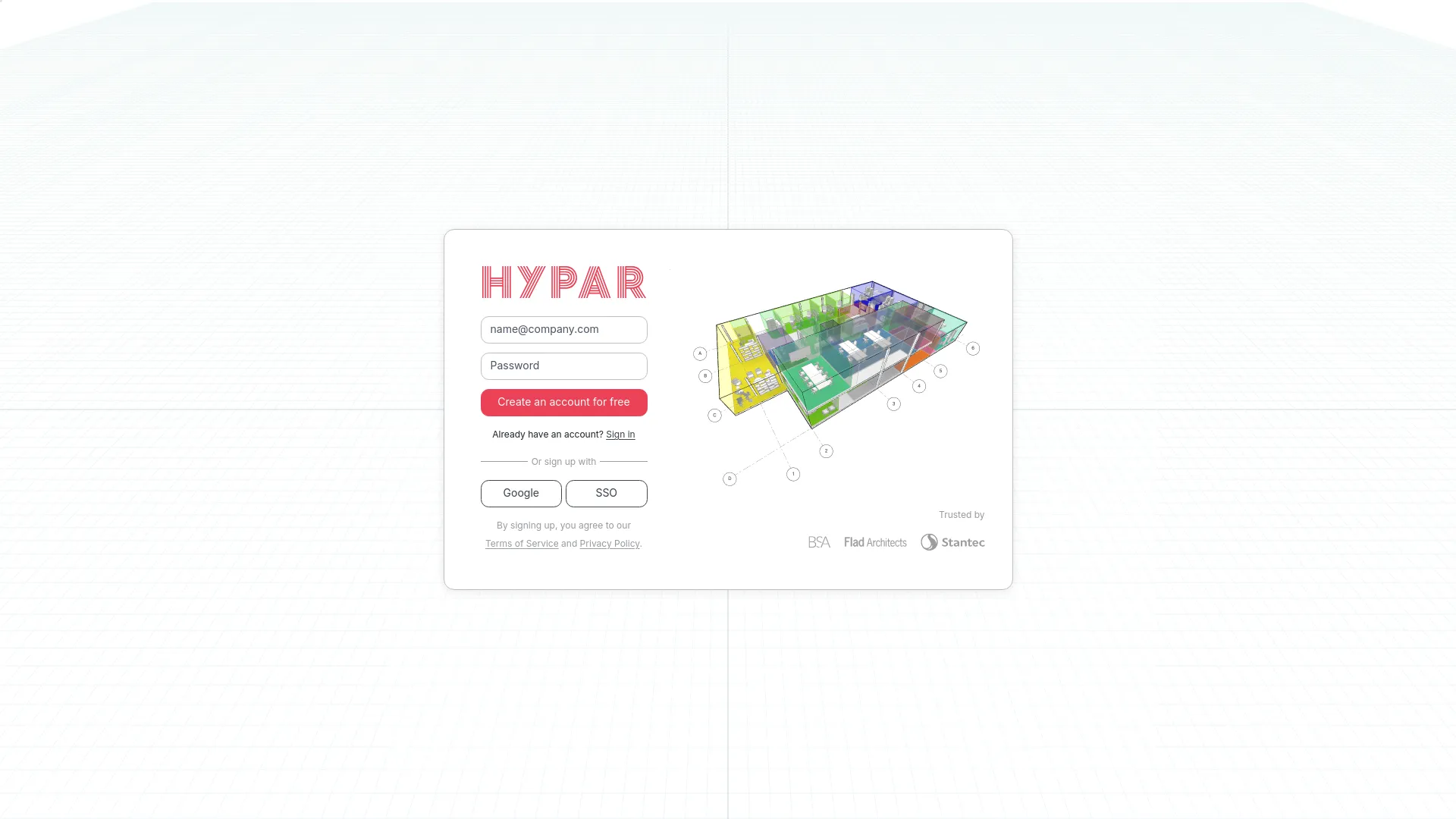
Hypar is a simple, intelligent space planning tool that helps design teams create accurate building plans. It visualizes key metrics, enables seamless transition to BIM, and requires no setup—just start designing in 3D with intuitive gestures and suggestions.

Hypar is trusted by professionals across various sectors including Data Centers, Healthcare, Higher Education, K-12, Life Sciences, and Workplace. Our platform is designed to support teams of all sizes, providing tools and features that enhance collaboration and productivity.

Match with like-minded professionals for 1:1 conversations

Go from Slack Chaos to Clarity in Minutes

Personalize 1000s of landing pages in under 30 mins

The first LLM for document parsing with accuracy and speed

AI Assistants for SaaS professionals

AI-powered phone call app with live translation

Delightful AI-powered interactive demos—now loginless

AI Motion Graphics Copilot

Pop confetti to get rid of stress & anxiety, 100% AI-free

Smooth payments for SaaS